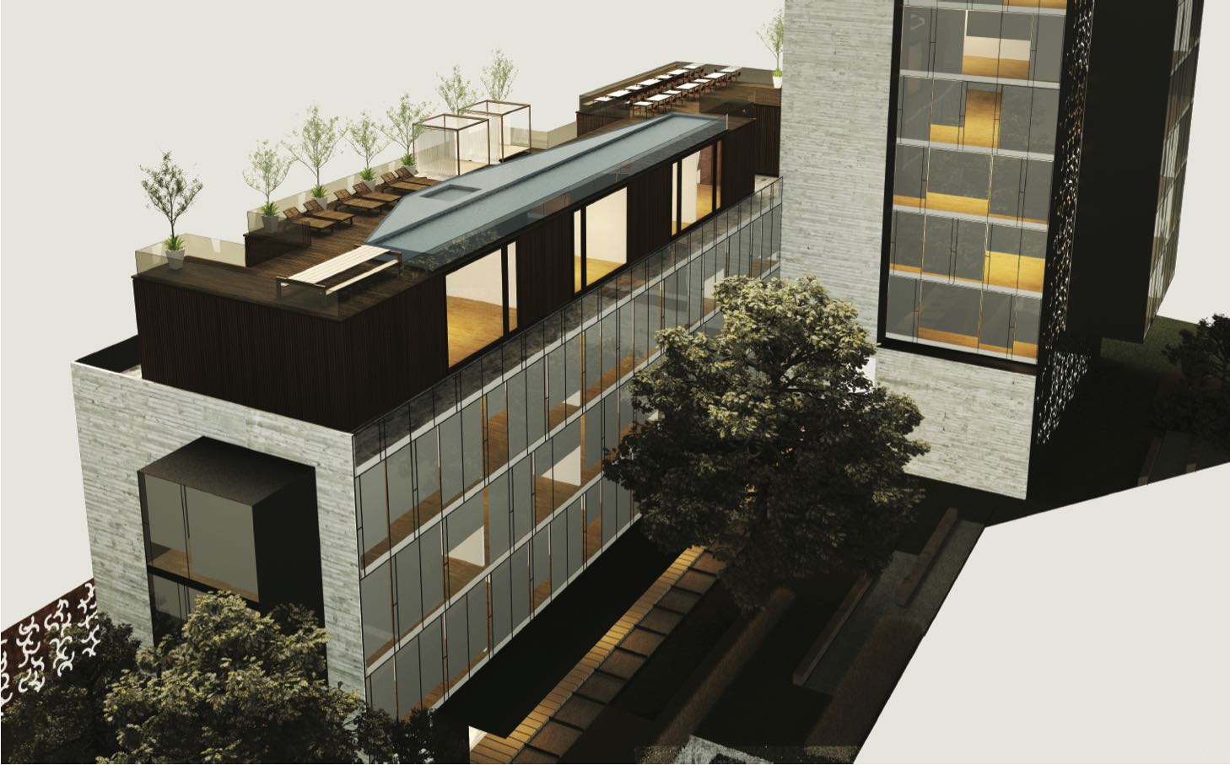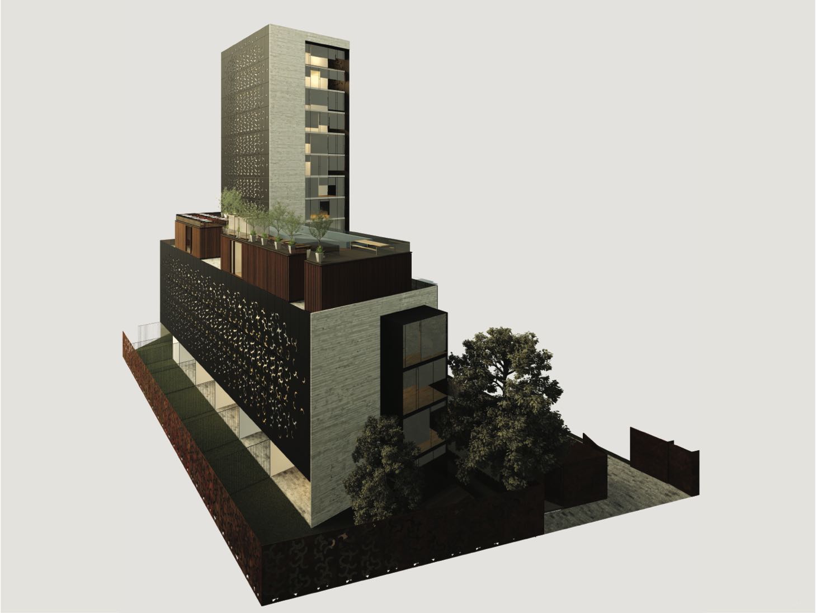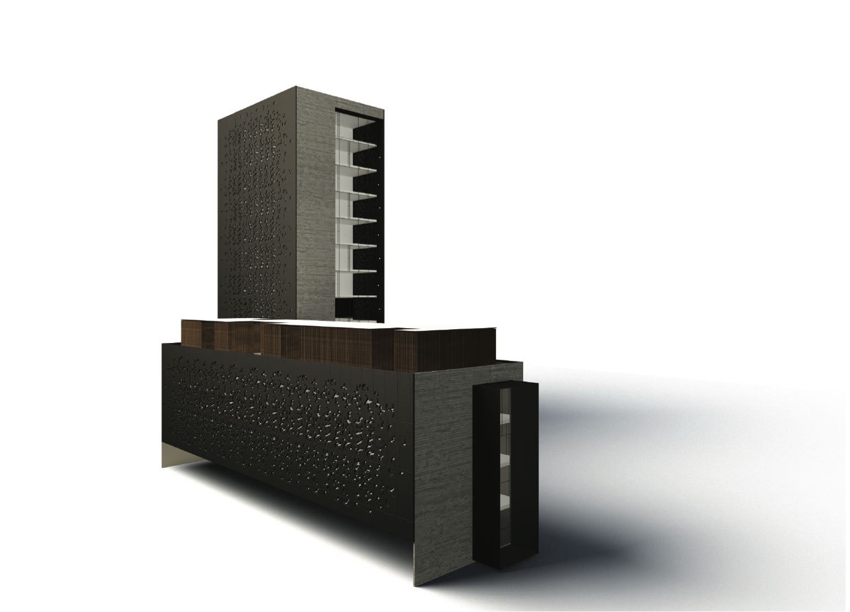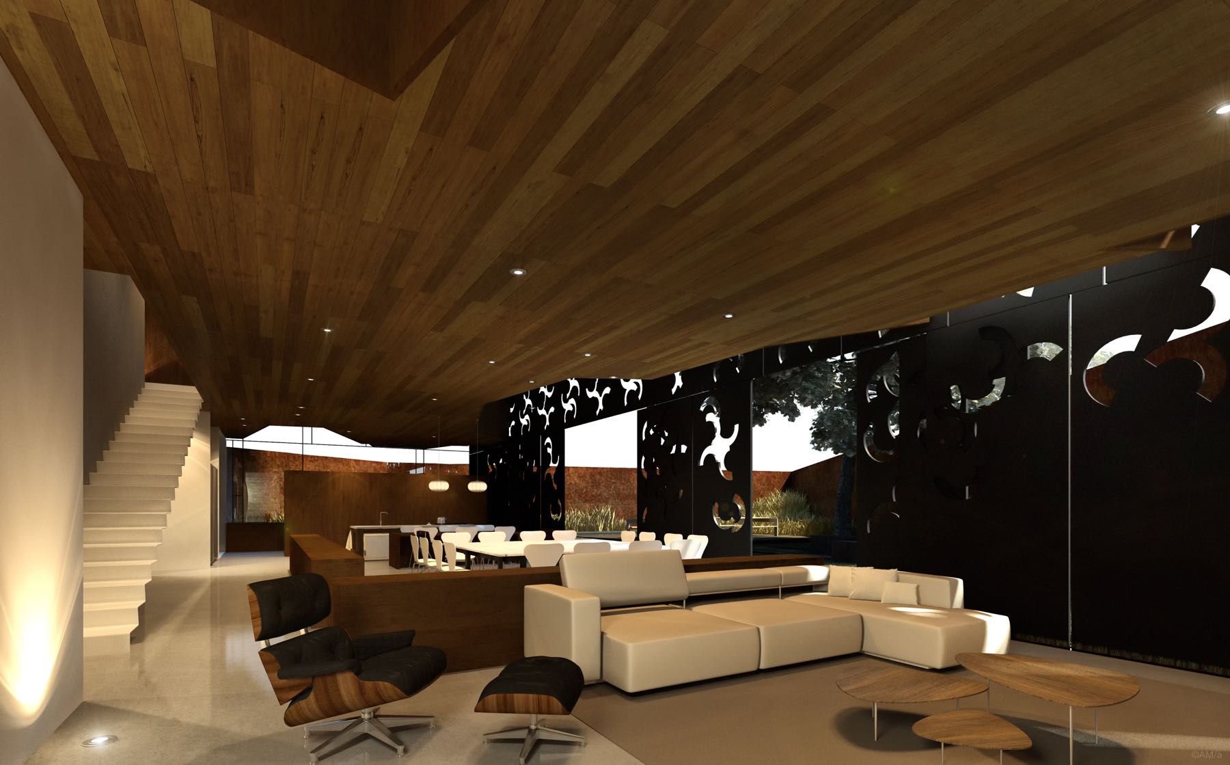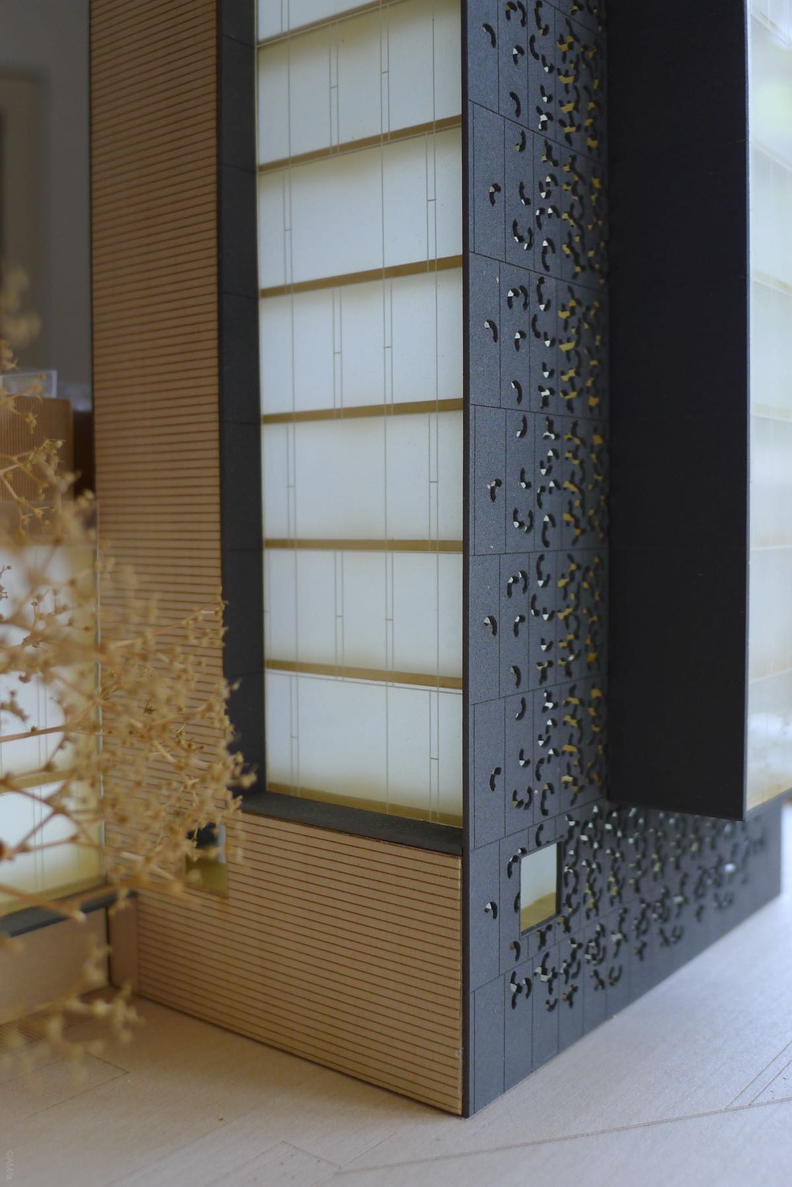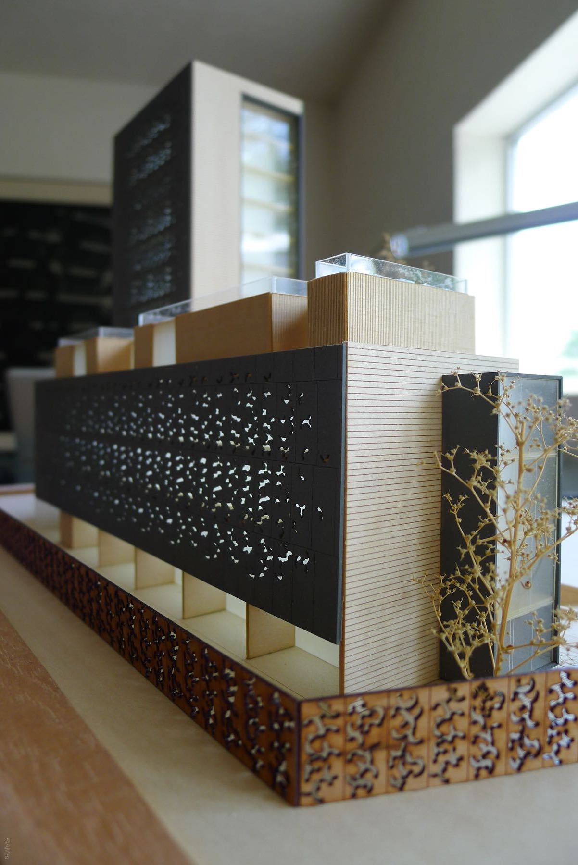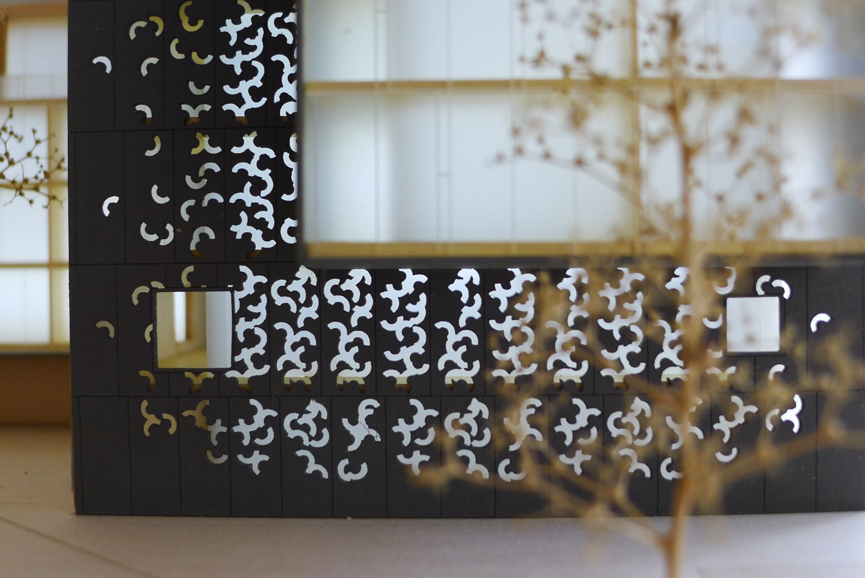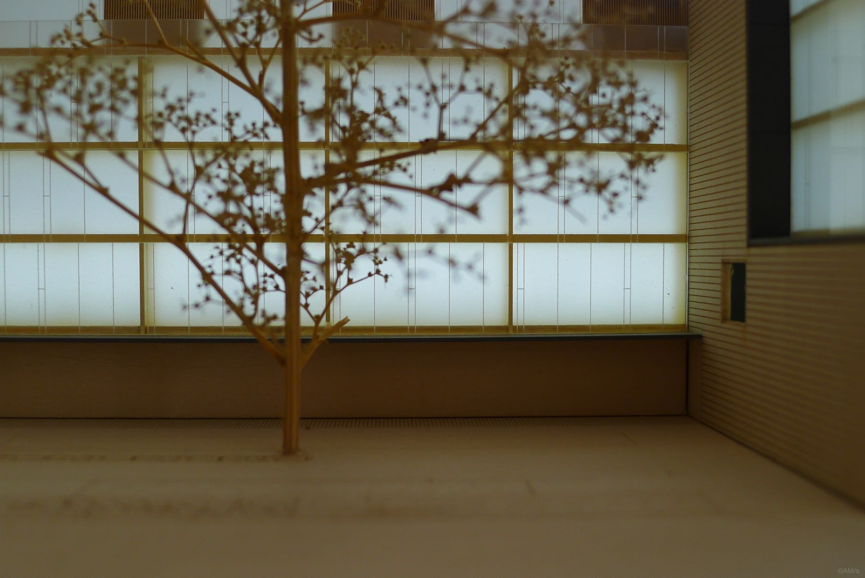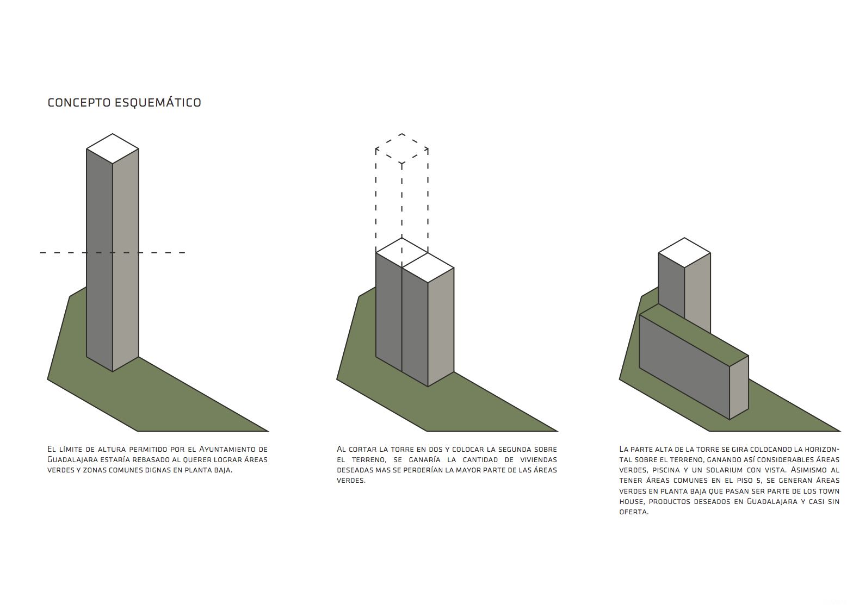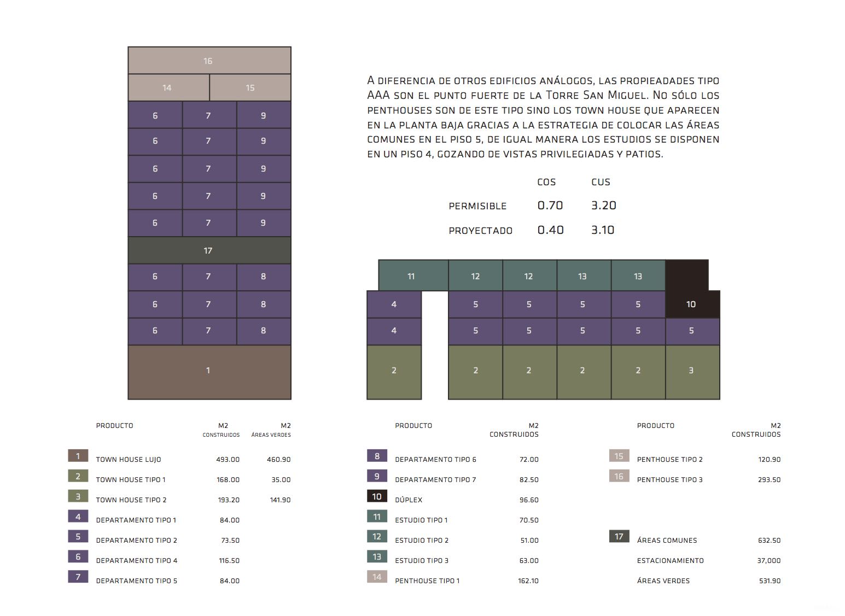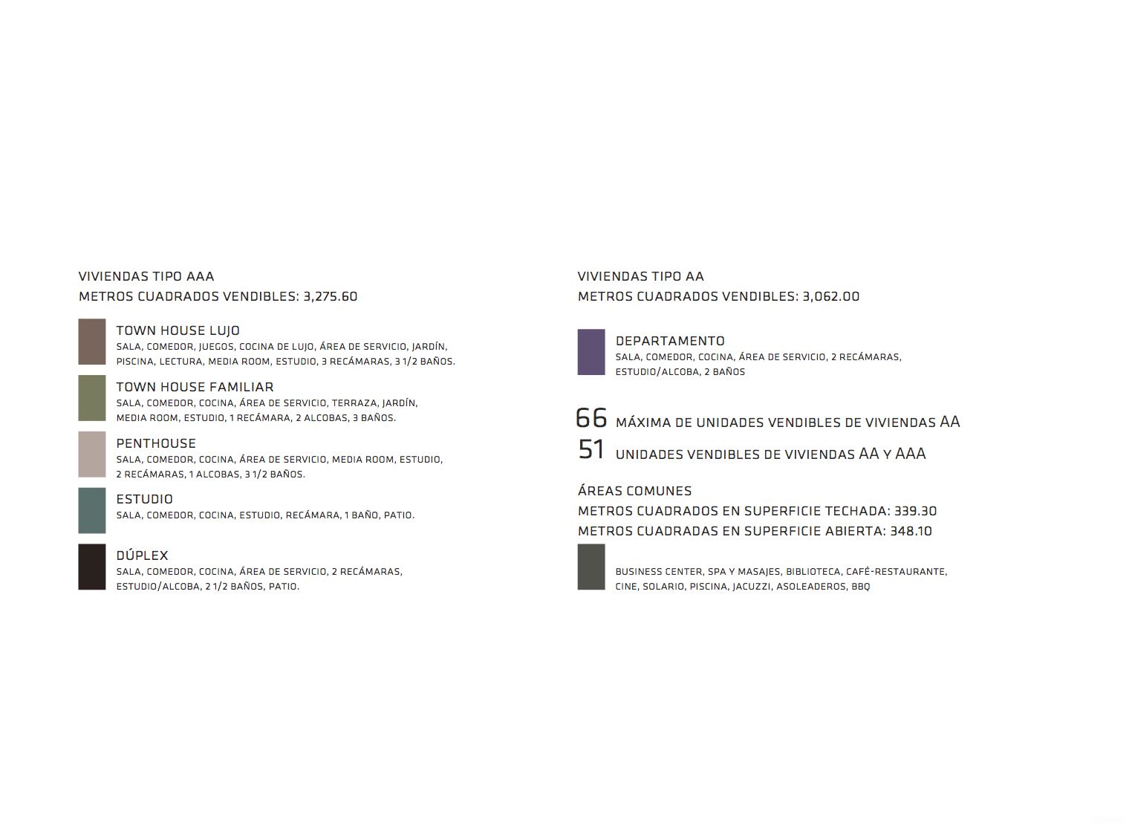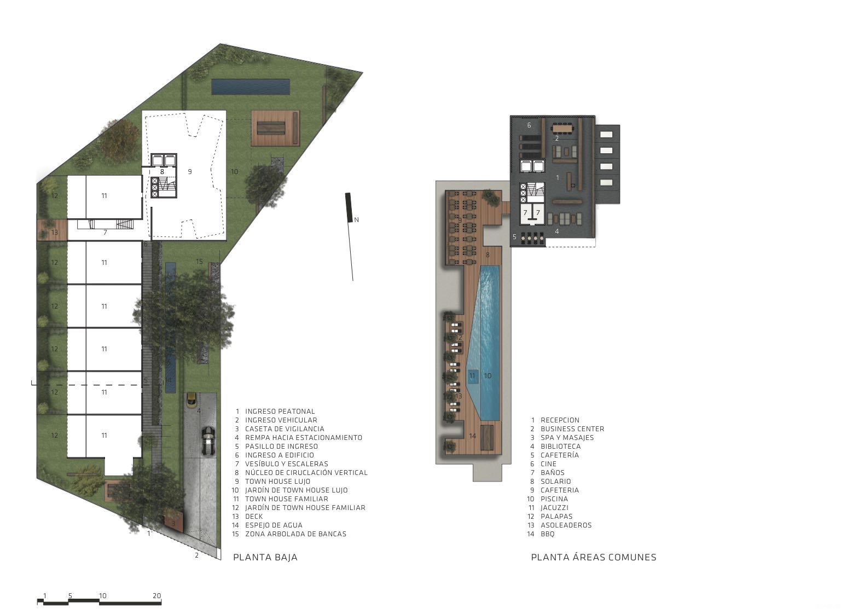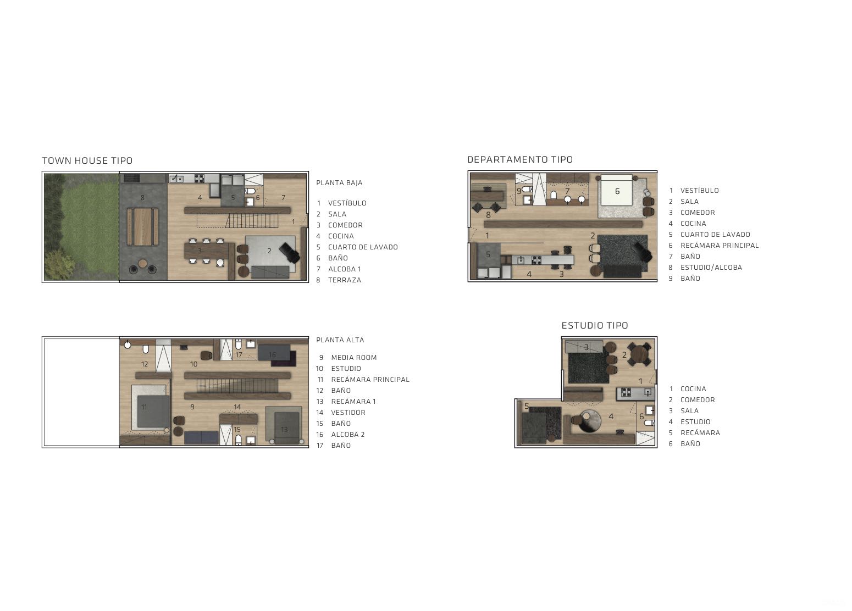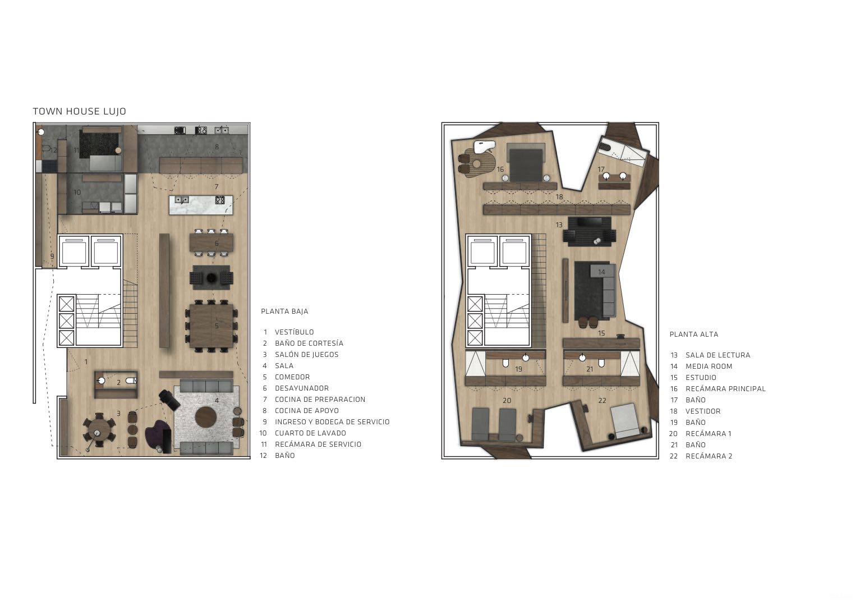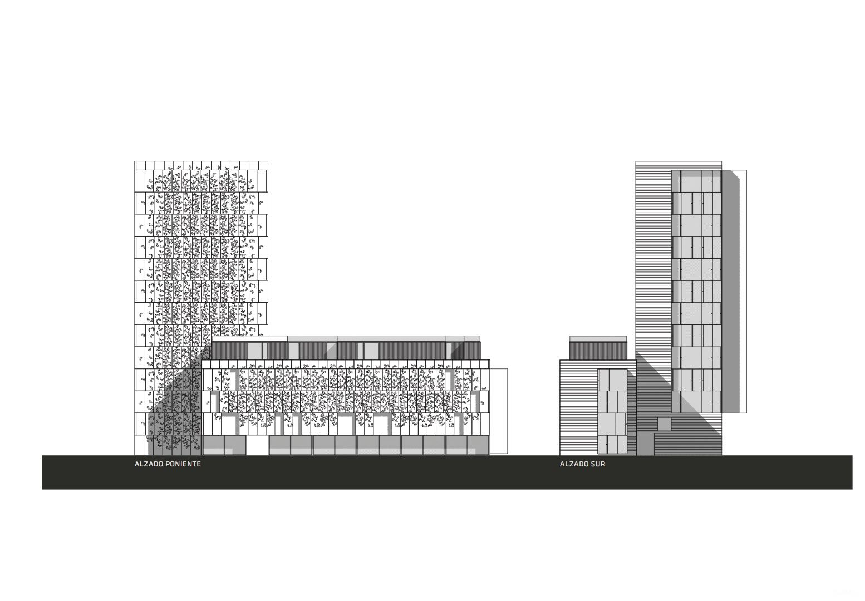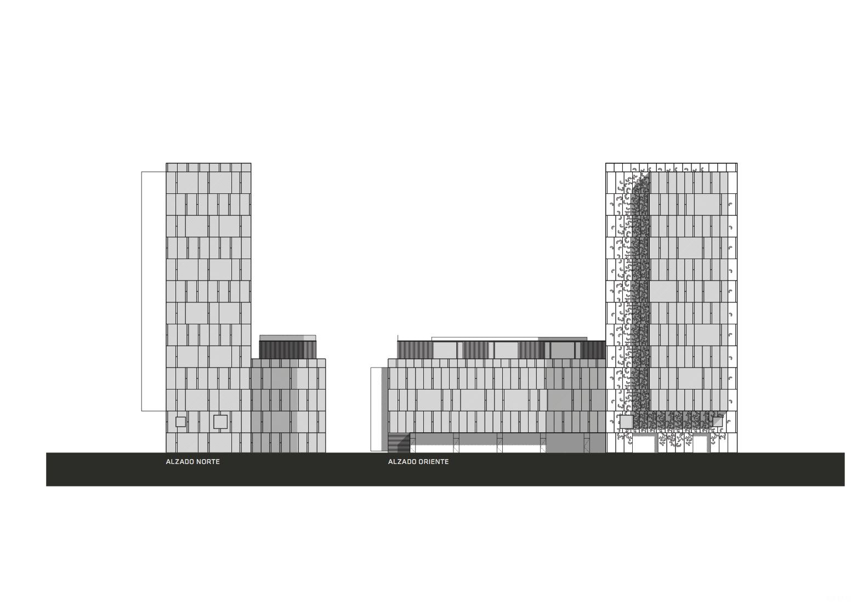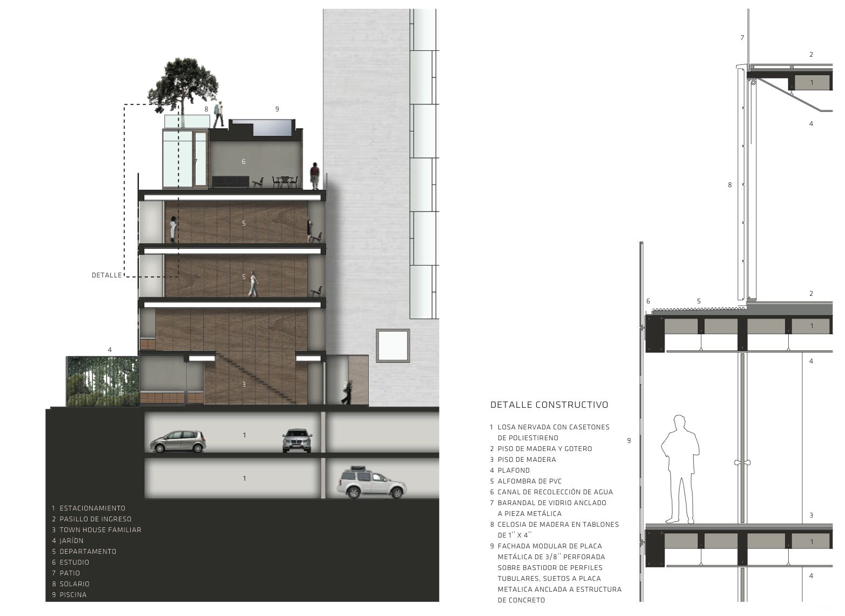Project name: Torre San Miguel
Alvaro Moragrega / arquitecto
Description
- Location: Zapopan, México
- Year: 2011
- Design Team: Carlos Ruiz Palomino
- Renders: Arturo Galindo
Taking into account the hight limit by city code, a higher than allowed tower is proposed, then the tower is divided in half and one of the halves is placed horizontally next to it's twin. Over the horizontal 'tower' are all the amenities with include a solarium, swimming pool, jacuzzi; and on the inside a business center, spa and home theater. There are many apartment types: from 2 story town houses with backyard to a 500 square meter residence with garden and private pool.
